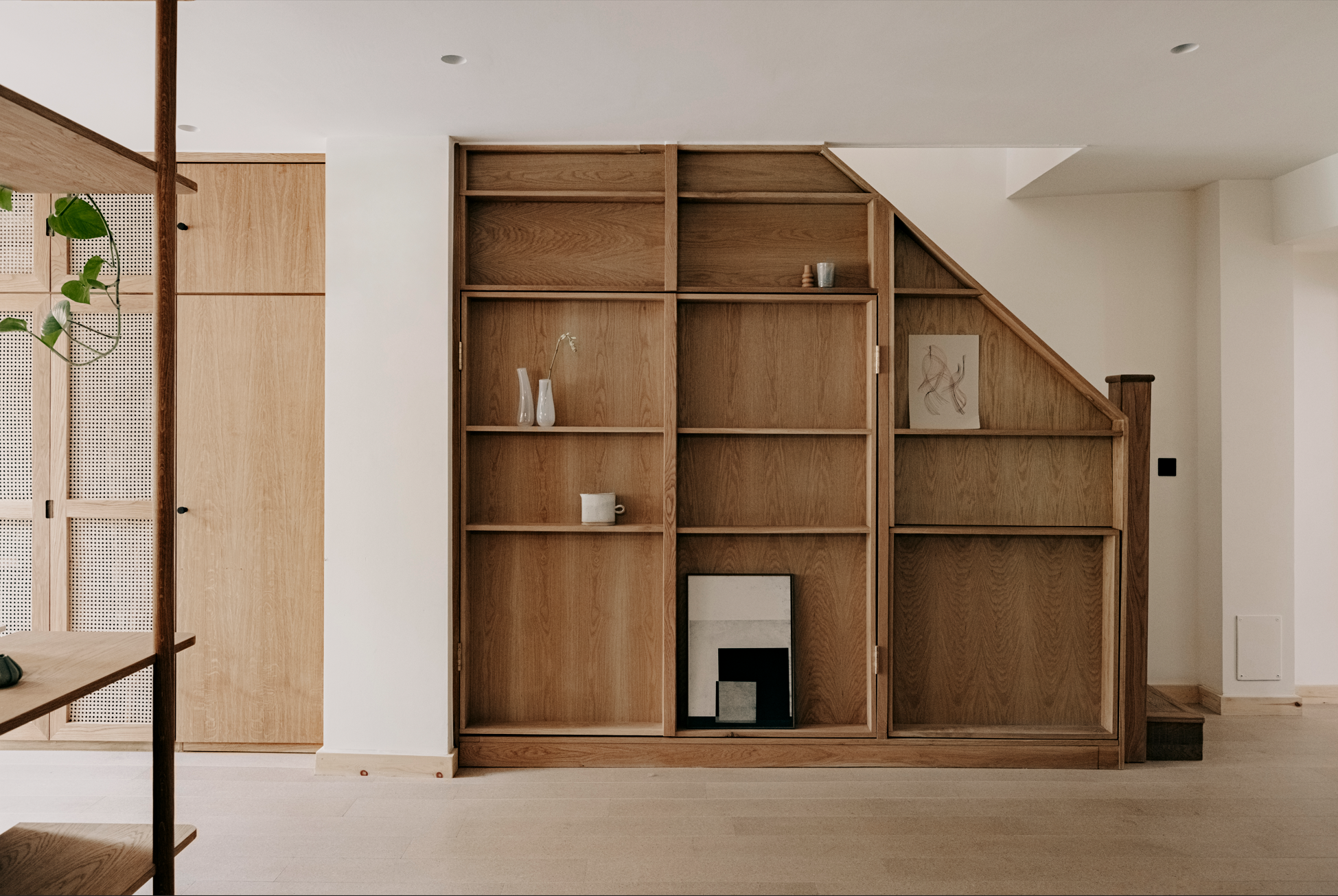
Fourteen a.m.
GROW
Establish Strong Roots
"Create the foundation structure — design layouts and spaces that truly serve your sanctuary vision"
From Vision to Physical Form
Now that you've clarified your vision and established your project framework, it's time to create the physical layout that will support your sanctuary. This is where abstract ideas become concrete spatial decisions.
Good layout design isn't just about making spaces look beautiful — it's about creating flow and function that supports your daily rhythms and enhances your wellbeing naturally and effortlessly.
What You’ll Recieve
Design Nursery Layout Design Guideline
A comprehensive guide to creating layouts that support both function and flow, helping you make spatial decisions with confidence and intention.
Layout Guidance Includes:
Spatial flow and circulation principles
Natural light optimization strategies
Room relationship and adjacency planning
Proportions and scale considerations
Privacy and openness balance
Storage integration planning
Furniture layout optimization
Why Layout Design Is Critical
Poor layout decisions are expensive to fix later and can undermine even the most beautiful finishes. Getting the fundamental structure right from the beginning ensures every other decision builds on a solid foundation.
Our Design Nursery approach encourages experimentation and iteration at this stage, when changes are still possible and affordable, rather than discovering issues once construction begins.
The Design Nursery Philosophy
Like seedlings in a nursery, design ideas need space to grow and develop before being planted in their final location. This stage is about testing, refining, and nurturing your spatial concepts until they're ready to flourish.
The template guides you through making spatial decisions that support your sanctuary vision while remaining practical for daily life.
Not Sure Which Path Is Right?
Choose the individual template if: You've completed the vision and planning stages and want to focus specifically on layout decisions.
Choose the Complete Guided Journey if: You want the full sanctuary creation experience with professional guidance through all six stages, including detailed instruction on spatial planning principles.
The course includes practical guidance on layout design principles that can save both money and future regrets about spatial decisions.
Choose Your Path Forward
Just the Template
Perfect if you prefer to work independently with professional tools
£57
Instant download
Complete Guided Journey
Full course + all 6 stage templates + live guidance + follow-up support
£599
2-hour course + 30min live session
Your Guide
My path has led from crafting iconic projects with Renzo Piano, David Chipperfield, and Junya Ishigami, to creating intimate sanctuaries for London's homeowners. Having also transformed two homes of my own, I understand both the professional expertise needed and the real challenges of working with limited budgets.
Through fourteen a.m., I bring sophisticated project management tools from commercial architecture into residential design, because your home sanctuary deserves the same careful attention as any landmark project.
Our clients words




































